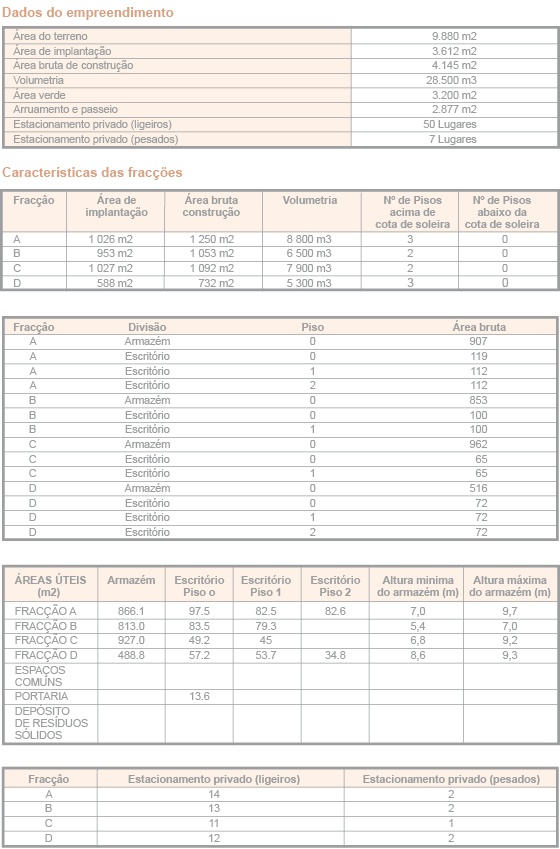Business Condominium of Requião
Presentation
Condominium, private, in horizontal property, consisting of four fractions.
Architecture, engineering and construction of quality and innovation, guarantee of a good investment.
Respect for sustainability.
Conceived to think of companies that excel in the quality of work life, corporate image and environmental respect, the Requião Business Condominium meets the highest standards of innovation and constructive techniques.
Description
The Complex of Activities of Requião is located in Rua de S. João de Pedra Leital, no. 817, parish of Requião, 4770-464 Vila Nova de Famalicão. It is located, according to the PDM of Vila Nova de Famalicão, in an industrial zone. Confronta to the South, with two street fronts, namely Rua São João Pedra Leital and Travessa de São João de Pedra Leital.
The total area of the complex is 9880 m2. It consists of four contiguous fractions. A, B, C and D, under horizontal property regime. Each fraction is composed of a warehouse / warehouse, with offices. The total area covered by the complex is 4145 m2.
Around 1/3 of the total area of the land (3,200 m2) is destined to green areas, including the car parking places, whose pavement allows the infiltration of rainwater and its winding.
The internal one-way road around the building has been designed to allow better traffic flow and organization of parking spaces.
The administrative space of fraction A is distinguished from the remaining fractions by its external architectural design, organization of interior space and dimensioning.
The ground floor consists of an entrance / reception hall, an equipped kitchen, an office and a sanitary installation for the disabled. The second and third floors are for offices supported by a sanitary installation on each of the floors.
In the remaining fractions, the organization of the administrative space includes all the infrastructures and equipment described above, as well as locker rooms in direct communication with the storage space, which allows a greater autonomy of these before the offices.
The offices ceiling varies between 2.7m and 5.7m.
The architectural barriers were reduced in this undertaking by the use of ramps, wherever possible, to replace stairs, to facilitate access for people with reduced mobility.

Business condominium, consisting of 4 autonomous units.
| Useful area | Total | Gross area | Total | |||||
| Fraction | Floor 0 | Floor 1 | Floor 2 | Floor 0 | Floor 1 | Floor 2 | ||
| A | 963,6 | 82,5 | 82,5 | 1128,6 | 1026 | 112 | 112 | 1250 |
| B | 896,5 | 79,3 | 0 | 975,8 | 953 | 100 | 0 | 1053 |
| C | 976,2 | 45 | 0 | 1021,2 | 1027 | 65 | 0 | 1092 |
| D | 546 | 53,7 | 34,8 | 634,5 | 588 | 72 | 72 | 732 |
Click on the floor of your interest to show the corresponding plan.
Click here to see the general plan
Benefits
For work environment quality, superior value, higher return on investment and environmental compatibility:
- Thermal and acoustic insulation
- Aluminum window frames, with double glazing
- Central air conditioning "Inverter" in the offices
- Solar panels
- Kitchenette, fully equipped
- Sectional, automatic gates
- Natural light in the warehouses
- Ample parking for cars and trucks
- Concierge system - Controlled access
- Industrial zone
- Public water treatment plant~
Acessibilidades
Located at:
- 2 minutes from the center of Vila Nova de Famalicão and 500 meters from the nascent variant of Famalicão, with excellent access to the A3 and A7 motorways.
- 25 minutes from Francisco Sá Carneiro Airport and the port of Leixões, and at 1.30 am from the city of Vigo in Spain.